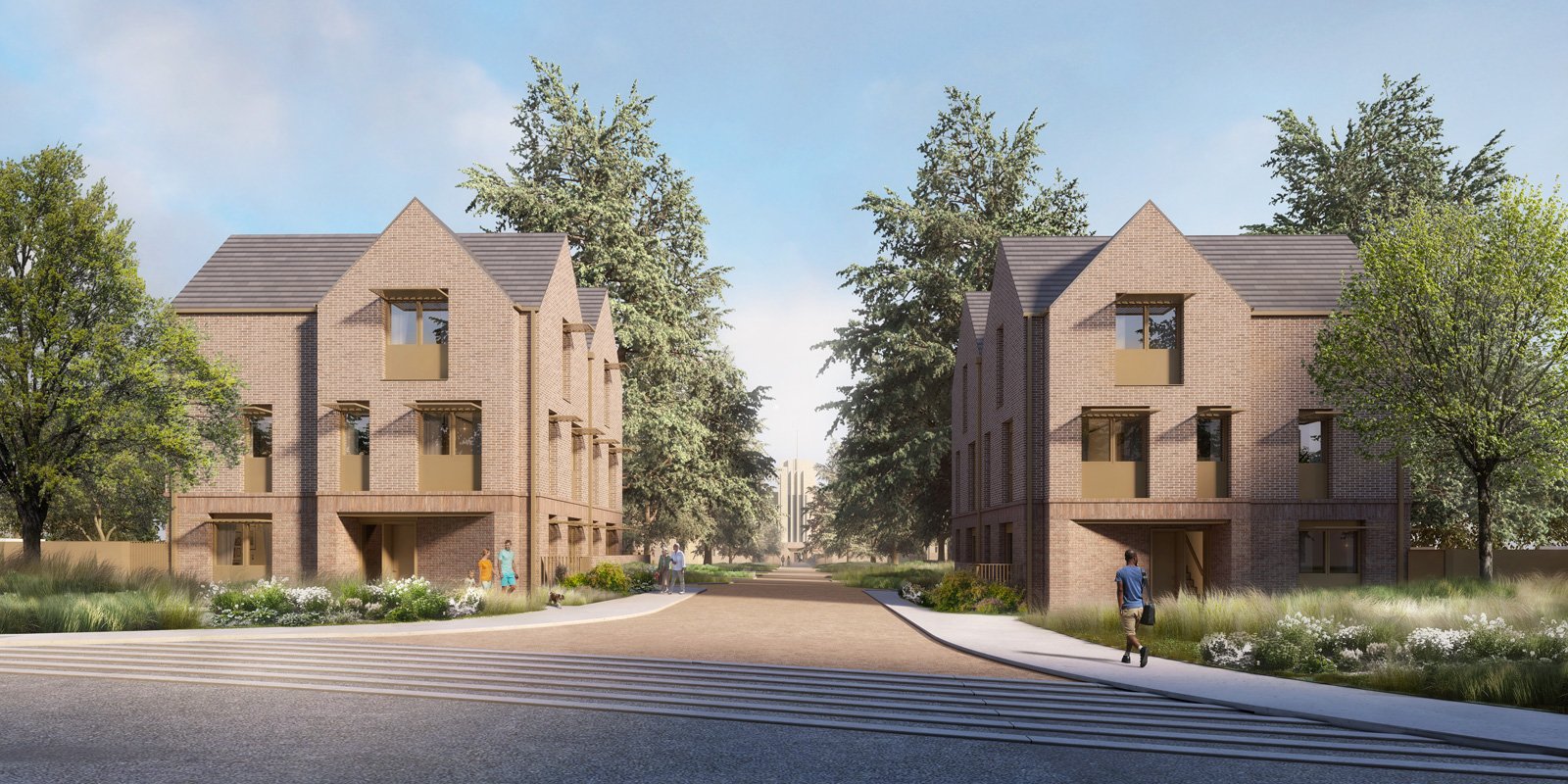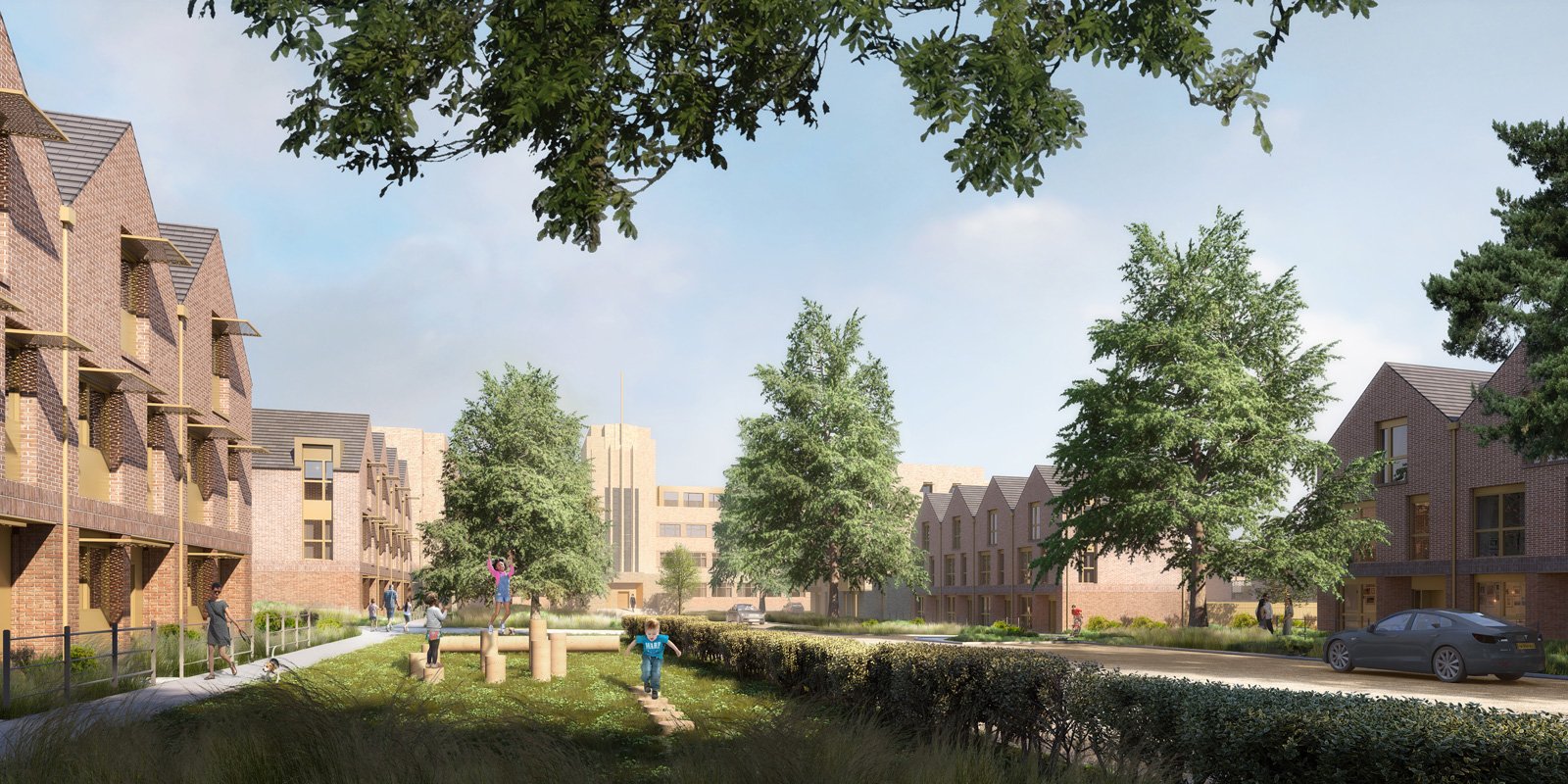We have been collaborating





Nine Ten Architects worked collaboratively with Ayre Chamberlain Gaunt Architects at part of the team to deliver this significant urban regeneration project in Horsham. Horsham Enterprise Park is an 18.6 acre site housing a former Novartis pharmaceutical facility north of Horsham town centre. Dating back to the 1930s, the site features a central boulevard lined with mature cedar trees leading to the former company headquarters, a striking interwar, Art Deco style building and tower.
Lead architects, Ayre Chamberlain Gaunt asked us to collaborate by designing a series of gatehouses, townhouses and mews homes. Working together, a strategic material strategy and visual aesthetic was developed to ensure the various house typologies complimented the ACG designed apartment blocks and the refurbishment of the locally listed art deco tower.
The 260 unit residential scheme is split 65% market and 35% affordable and shared ownership, with the key objective of maximising the offering of family homes as well as incorporating a variety of housing.